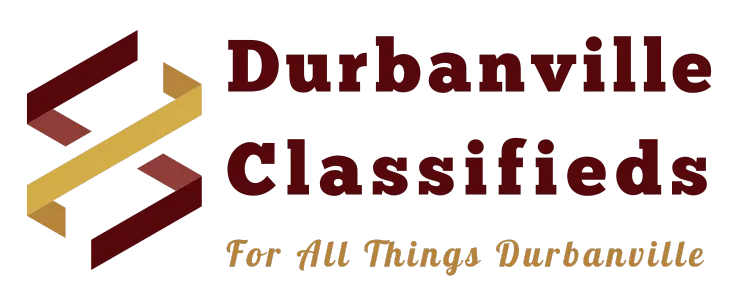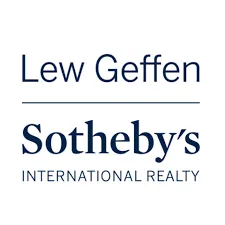Once you have made
Durbanville
your home, no other place is good enough.
Once you have made
Durbanville
your home, no other place will be good enough.
MAIN HOUSE:
4× Bedrooms
Ensuite Bathroom
Family Bathroom
Lounge
Dining/Braai Room
Kitchen
Double Garage
Carport
Swimming Pool
Pergola
UPSTAIRS FLATLET:
2× Bedrooms
Bathroom
Living Area
Kitchen
Floor Size: 298 m²
Land Size: 1149 m²
Call your agents, Caroline
Nestled in a sought-after neighbourhood of Kenridge, this secure four-bedroom family home beckons you to embrace the activities of family life in comfort. Offering the Perfect Blend of 'Joie de Vivre' and Tranquility!
The interior of this well-maintained property radiates a genuine feel of a happy family - a homely, social place where everyone loves to gather to celebrate life.
The front steps leading up to the home are appealing with a covered entrance that is spacious and secure. Upon entering the house, the north facing lounge looks out onto a unique raised planter. On a crisp winter night, the built-in fireplace invites you to curl up in comfort for the simple pleasures of hearth and home lie. Seamlessly blending the indoor with the outdoor living, this property boasts folding doors both from the dining room and the lounge. Open up for a delightful al fresco dining experience on balmy summer evenings. Alternatively, close the dining room for a cosy family meal. Whether entertaining or enjoying a quiet night in, these folding doors with an indoor braai - offer the best for all seasons.
Adding to this neat living space is a modern kitchen with plenty of cupboard space, granite worktops and a nook to enjoy breakfast or to gather while cooking a meal together.
A seamless flow down the passage to the four good sized bedrooms. All bedrooms are east facing, looking out onto the pool. They have modern cupboards and vinyl flooring. The fourth bedroom may also be suitable for a study/office area for the work-from home professional.
Two recently renovated and water efficient shower-rooms. One is en-suite and both use a solar geyser.
Step outside into a spacious garden. The view of the swimming pool, beautiful bougainvillea's and a quaint rustic patio give you the sense of a Mediterranean hacienda. It is a perfect setting to relax and enjoy the garden with family and friends. While the living areas offer a comfortable setting, there is potential to expand the living spaces outward to cater to your desired lifestyle preferences. For the active family, a mini hockey Astro-turf awaits, providing endless hours of fun and exercise for everyone.
A spacious front garden with a palisade fence and an electric gate, allows for secure off street parking, (comfortably parks four or more cars). Security beams around the perimeter of the home for extra security and peace of mind.
Offering versatility, this property has two double garage spaces, opening up a world of possibilities. Transform one into a dedicated laundry room, streamlining the household chores with ample space for appliances and storage. Alternatively, carve out a professional home-office for your entrepreneurial endeavors. For the hobbyist, these garages present the ideal opportunity for a well-equipped studio or workshop, to nurture your creativity and passion projects. Or, if you have a teenager in the house, consider converting one into a private retreat, fostering independence within the safety and comfort of your home. Good potential to tailor the flexible spaces with your unique lifestyle needs.
The existing home has a fully self-contained upstairs flat. Perfect for multi-generational living or as a separate unit to generate an extra income. A large open-plan living area featuring a door/window that frames stunning views of the iconic Tygerberg Hills in the distance. Sunlight pours in, making the space warm and homely. Two small bedrooms and a full bathroom lead off the living area. The flat has parking space and its own entrance through a quaint courtyard area. Separated from the main home, this flat adds a magnificent living space while maintaining comfort for all under the same roof. This home is proportioned in such a way that the plot has plenty of free space to imagine and create opportunities to suit your vision and personal style.
Ideally situated in Kenridge Ext 3, (zoned for Kenridge Primary School and Fairmont High School) this property is in close proximity to all the well-known and popular shopping centres, the Kenridge Bark Park, Magik Forest, and the Vineyard Deli all further enhance the convenience of this prime location.
With its serene atmosphere, aesthetic features, and prime location, this hacienda-style gem promises a ‘move-in and live’ lifestyle.
Grab the chance to make this your forever home – schedule your viewing today!

