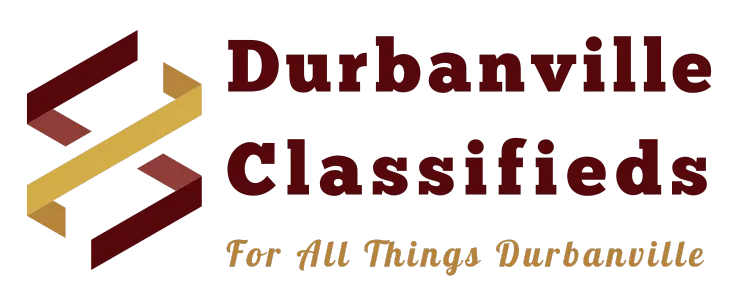Once you have made
Durbanville
your home, no other place is good enough.
Once you have made
Durbanville
your home, no other place will be good enough.
5x Bedrooms
Main Ensuite
3x Bathrooms
2x Lounges
Dining Room
2x Studies
Kitchen
Pantry
Scullery
Double Garage
Pool
Flatlet
Land Size 1084 m²
Floor Size 400 m²
Call your agents, Tim or Caron
Sought after Welgedacht Estate
Welgedacht Estate stands as a premier residential enclave within the Northern Suburbs, renowned for its abundance of parks and expansive open spaces, catering specifically to families. Residents can indulge in serene strolls amidst picturesque surroundings or partake in leisurely picnics beneath the canopy of mature trees. The estate's permanent coffee station provides a delightful retreat for residents to savour freshly brewed beverages and treats. This elegant family residence positioned on top of a scenic hill, offers panoramic views extending across the valley and into the adjacent forest.
5 generous bedrooms, 3 bathrooms, 2 studies, and a separate income-generating cottage with a kitchenette and bathroom.
Upon entry through the foyer, a flight of stairs leads into the heart of the home. The grand formal lounge welcomes guests with its expansive windows showing off breathtaking views. An adjacent study provides an ideal workspace. The spacious dining room accommodates sizable gatherings and seamlessly connects to the well-appointed kitchen featuring a fitted gas stove, ample storage, a separate laundry area, and a walk-in pantry. Sliding doors from the dining area lead to the covered braai patio, transitioning effortlessly to the inviting pool area and paved deck, perfect for outdoor entertaining.
Each bedroom offers a comfortable, sunlit retreat adorned with built-in wardrobes. The expansive main bedroom boasts an ensuite bathroom and a generously sized dressing room. A sizable family lounge equipped with a projector screen, along with an additional study area, provides versatile spaces for relaxation and productivity. The separate downstairs cottage, occupied by reputable tenants, presents an attractive investment opportunity.
Completing this exceptional residence is a double garage with direct access, supplemented by parking space for two vehicles, ensuring convenience for residents and their guests alike.

